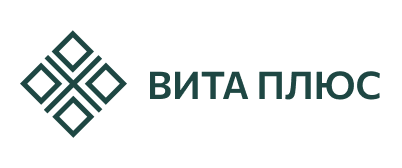The site uses cookies to make your stay as convenient as possible. By staying on the site, you agree to the processing of personal data in the manner specified in the Personal Data Processing Policy.
Design
Integrated design of capital construction projects
10 years of experience in designing infrastructure facilities
SRO license for design
Wide geography of objects
Passing the state examination
DESIGNING
Comprehensive design of capital construction facilities.
- 10 years of experience in designing infrastructure facilities
- SRO design license
- Passing the state examination
- Wide geography of objects
WE DESIGN AN OBJECT OF ANY COMPLEXITY
- Industrial and transport facilities:(factories, airports, power plants, ports, etc.)
- Commercial properties:(Warehouses, shopping centers, office buildings, etc.)
- Social facilities:(residential buildings, hospitals, parks, sports facilities, etc.)
WE DESIGN AN OBJECT OF ANY COMPLEXITY
- Industrial and transport facilities:(factories, airports, power plants, ports, etc.)
- Commercial properties:(Warehouses, shopping centers, office buildings, etc.)
- Social facilities:(residential buildings, hospitals, parks, sports facilities, etc.)
STAGES OF WORK:
Sketch design
The initial stage, at which the general concept and idea of the future object are developed. Here the first sketches are created, the main dimensions and shapes are determined, as well as the general layout
Project design
At this stage, more detailed solutions are developed, including all the main elements of the future building. Architects and engineers create more precise drawings, including layouts, sections, facades and design solutions. At this point, the main building materials are also determined, and the project can be agreed upon with government agencies to obtain construction permits
Working design
This is the stage where final drawings and calculations are created. Working drawings include all elements that will be used in construction: structural details, utility system diagrams, material specifications
Technical support
During the construction process, designers may be involved in technical support. This includes resolving any issues that arise regarding the project, making adjustments and clarifications, as well as monitoring compliance with all design decisions on the construction site
Commissioning of the project
The final stage of design, when all documents and design solutions are transferred to the customer. Here, the compliance of the completed construction with the design solutions is checked, and the facility is put into operation
STAGES OF WORK
Preliminary design
The initial stage, in which the general concept and idea of the future object is developed. Here, the first sketches are created, the basic dimensions and shapes are determined, and the general layout is established.
Design engineering
At this stage, more detailed solutions are developed, including all the main elements of the future building. Architects and engineers create more precise drawings, including layouts, sections, facades, and structural solutions. At this point, the main building materials are also determined, and the project can be approved by government agencies to obtain construction permits.
Operational design
This is the stage where the final drawings and calculations are created. The working drawings include all the elements that will be used during construction, such as structural details, engineering system diagrams, and material specifications.
Technical support
During the construction process, designers can be involved in technical support. This includes addressing any issues that arise during the project, making adjustments and clarifications, and ensuring that all design solutions are followed on the construction site.
Putting the project into operation
The final stage of design, when all documents and design solutions are transferred to the customer. Here, the compliance of the completed construction with the design solutions is checked, and the object is put into operation.
Products
object 5
object 6
object 4
object 3
object 2
object 1
Omsk, st. Lermontova, 79, office. 225
Moscow, Novaya Perevedenovskaya Street 8, Building 1, Office 3-12
+7 (495) 568 90 88
info@vitaplus55.ru
Projects
CONTACTS
Products
object 6
object 5
object 4
object 3
object 2
object 1
Omsk, st. Lermontova, 79, office. 225
Moscow, Novaya Perevedenovskaya Street 8, Building 1, Office 3-12
+7 (495) 568 90 88
info@vitaplus55.ru
Projects
CONTACTS

